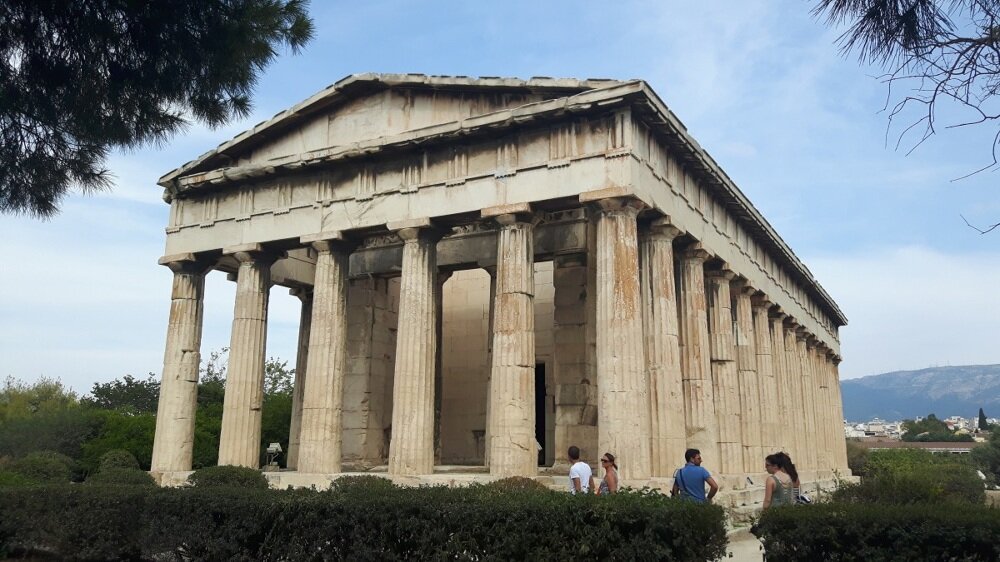YOUR CENTURY HOME IS A GREEK TEMPLE
The neighbourhoods of Old City Toronto are defined by their century homes: houses built mostly between 1870 and 1930. This time period saw an exploration among a wide variety of architectural styles: from richly ornate Victorian to beautifully understated Craftsman. It included vernacular styles with echoes of humbler times, like Tudor English Cottage, as well as grander, more formal styles, like neo-Georgian. One common thread among them is their rootedness in classical architecture—it gives them a special character and connectedness. When considering restoration to a century home, it is important to understand its classical roots.
CLASSICAL ARCHITECTURE 101
Lessons in classical architecture typically begin with the ancient Greek temple: a simple structure of columns, beams, and low-sloped roof. Over hundreds of years, the Greeks established a harmonious architectural vocabulary to express all the parts of this form: the column’s base, shaft, and capital; the roof’s cornice and supporting beams. This architecture (over time expressed as three distinct styles: Doric, Ionic, and Corinthian) became so widespread and admired that the Romans adopted it and developed it even further.
The Romans were not static with this architectural style: they refined and applied it to new building types and technologies. For example, a Greek temple front, with its characteristic triangular pediment and colonnade, serves as the entrance to the great domed Pantheon in Rome, a building inconceivable in ancient Greek times. As history progressed, this classical foundation was melded into a number of emerging architectural styles, including Islamic and Gothic, with the result often being quite distinct though reminiscent of these ancient roots. In the era of the Renaissance, architects took a look back to the original buildings of Greek and Roman antiquity for inspiration. This inclination for fealty to historical examples affected buildings of both grand and humble stature well into the twentieth century, including homes built in Toronto.
All of this high-minded, classically inspired architecture boiled down to a few basic rules for most home builders in the Victorian era. The most common style which summarized these was known as Carpenter’s Doric, based on the Roman Tuscan order. Its proportions and profiles, as identified by the Renaissance architect Andrea Palladio, were simple and easily worked with wood. The column sits on a square plinth, has a circular, tapered shaft and a simple capital made of curved profiles and a square abacus (top plate). The entablature (roof cornice and beams) is topped with an extended eave and crown, giving lift to the entire assembly. (Often a typical K-profile eavestrough provides this crown profile while moving away the rainwater.) The crown is installed against a plain fascia, which projects out from the beam below with an equally plain soffit. The beam over the column is divided into two halves (frieze and architrave) by a simple moulding (taenia). Where the beam meets the soffit, a bed-mould marks the transition with a supportive curved profile.
YOUR HOME IS A TEMPLE
On houses, this classical motif was most closely adhered to on front porches and doors. The rest of the house was generally allowed to follow other rules of proportion and detail according to another style, but the parts were often still derived from the same basic classical language. This is true on the interior, as well, where door openings are cased as an architrave with a partial or full entablature on top. Other details, like stair railings and fireplace surrounds, often share these motifs in ways that have been elaborated or stylized. Simply put, people followed a theme and applied their creativity while using it in a variety of applications.
A very special character comes from these classical details, and care should be given when modifications are made. Often on the exterior this detail has simply been covered up by aluminum capping to avoid maintenance. Consider restoring these details and contributing to the heritage of your century home and neighbourhood. After all, in many ways, it deserves the respect of the Greek temple that inspired it.
——
written by Brian Hagood, OAA



